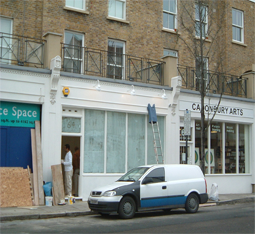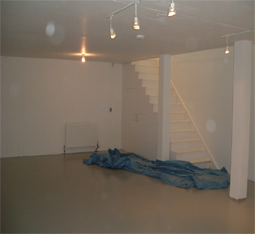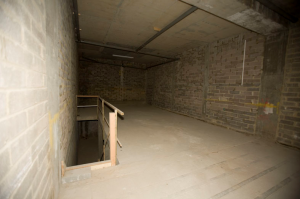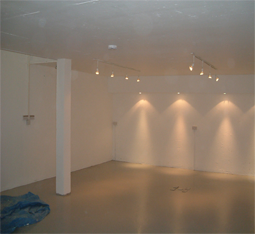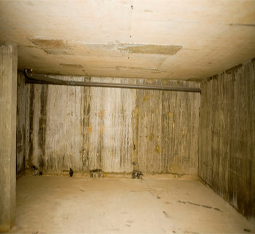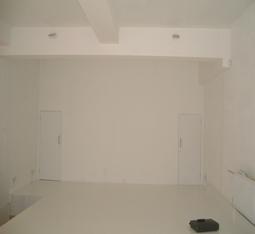KMASS prepared the structural design of this three-storey block of flats in Muswell HIll, North London.
The upper floors contain four self contained flats, with a further flat located within the front basement.
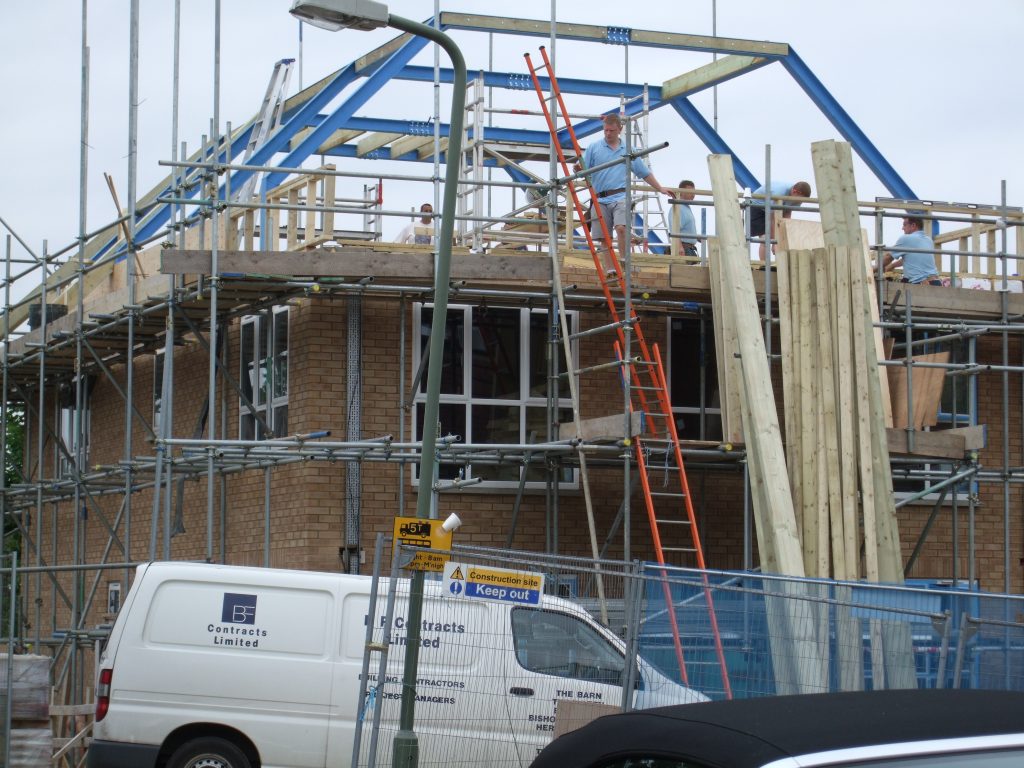
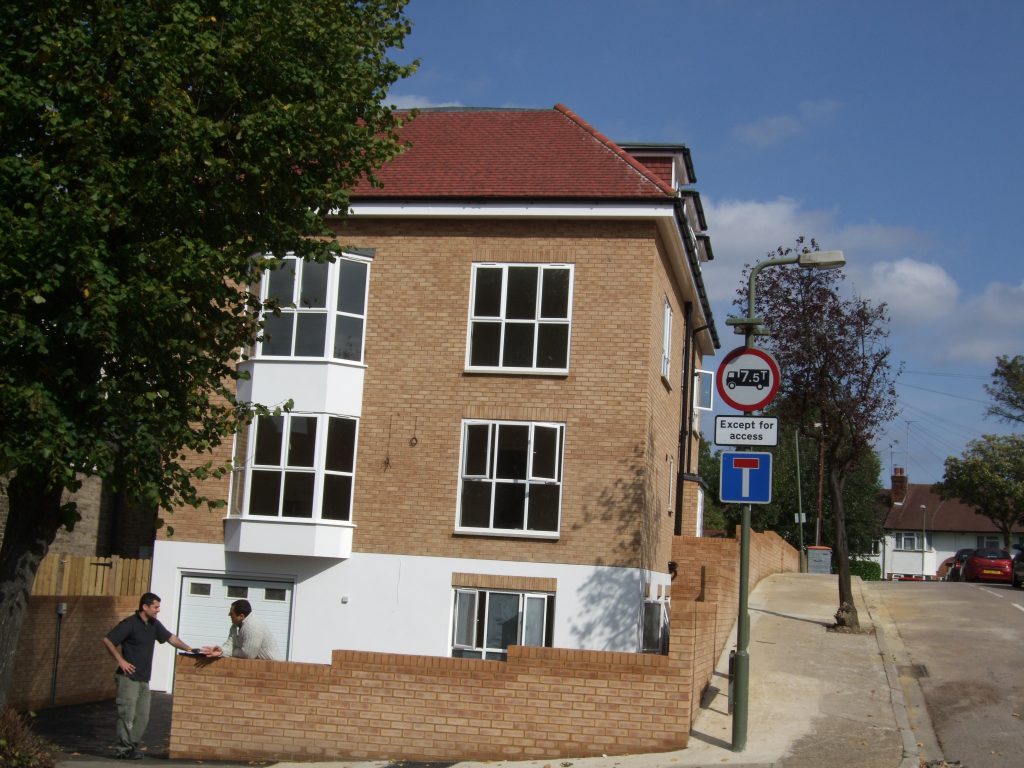
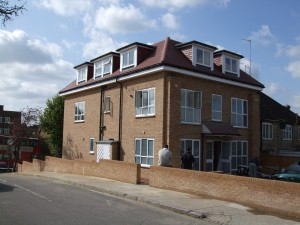
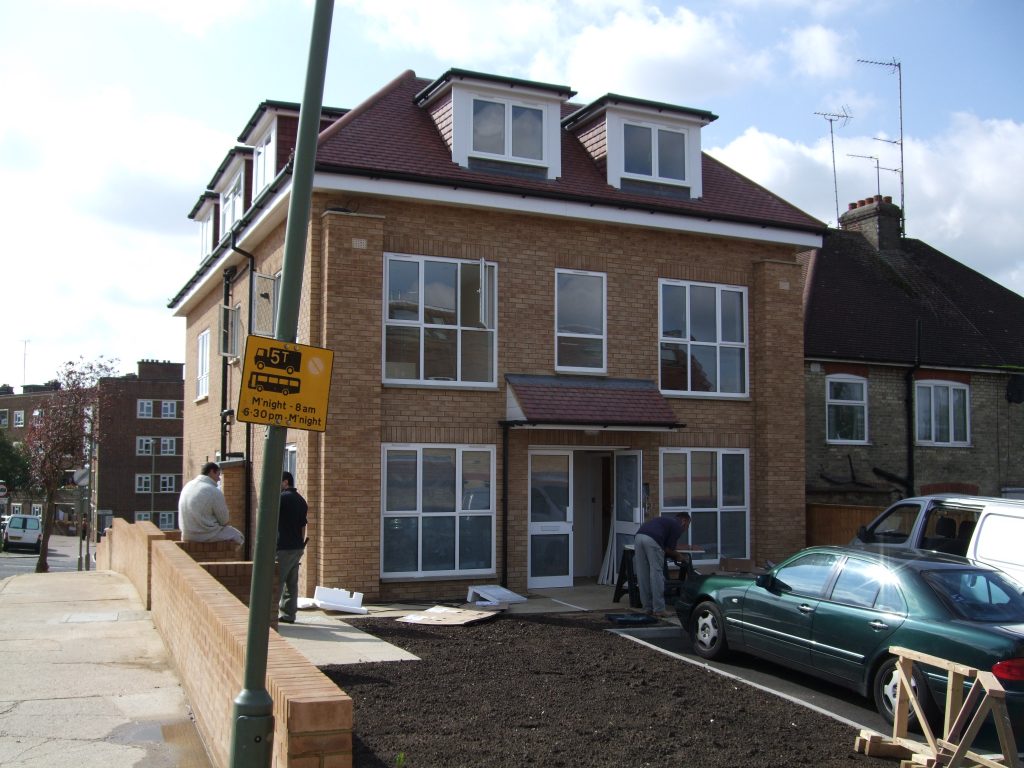
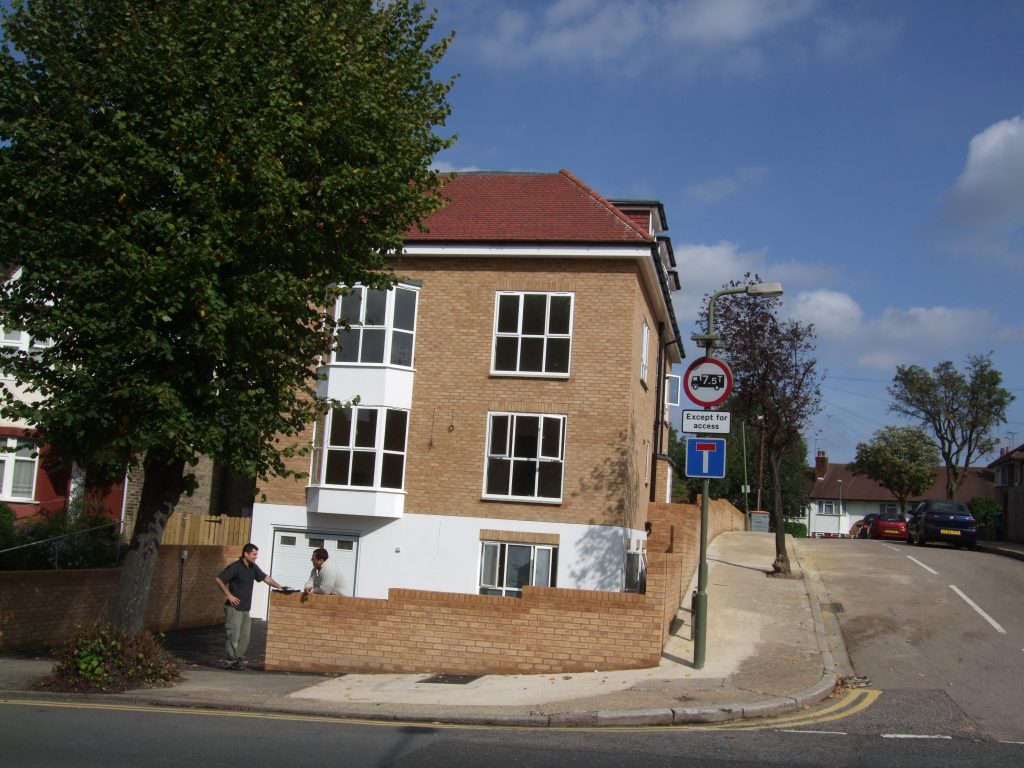
KMASS were engaged to prepare structural design of the 60th Anniversary Formula One podium to be located at race circuits around the world.
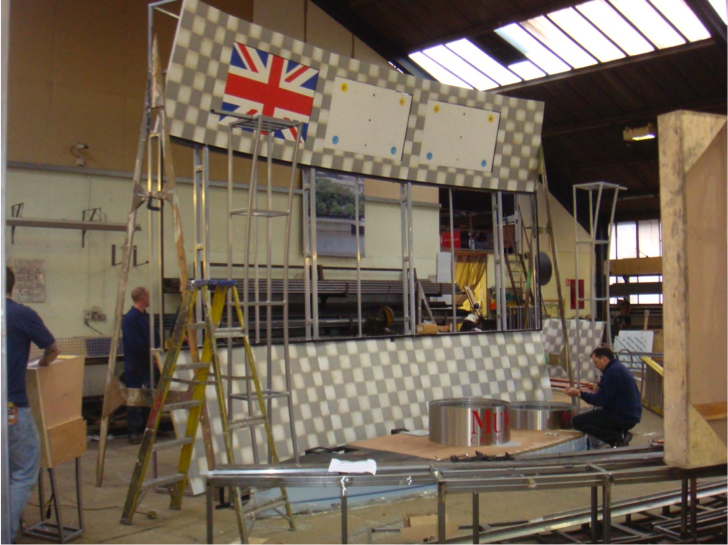
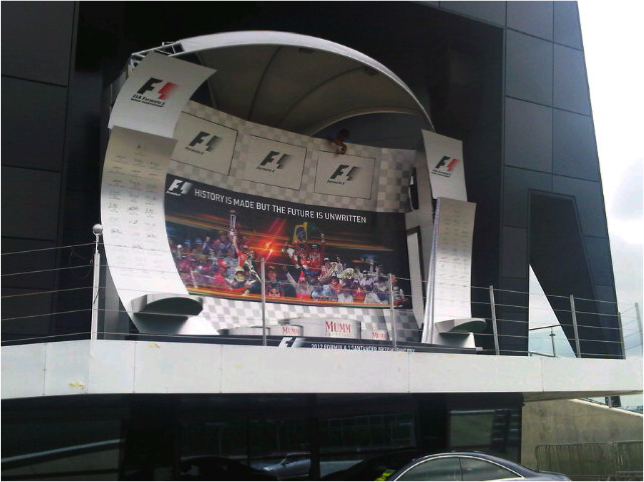
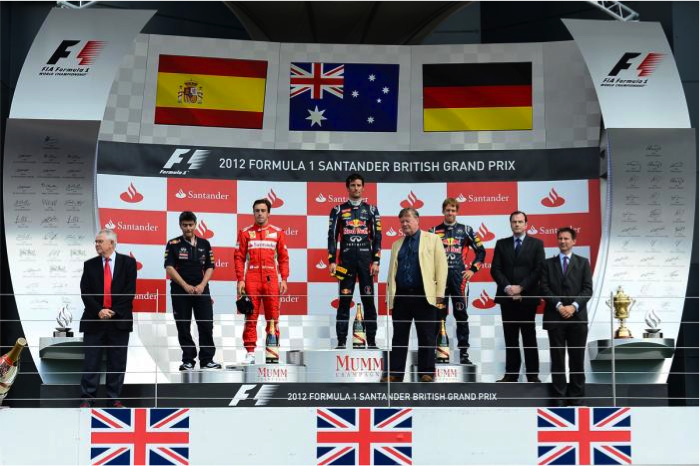
KMASS were engaged to prepare the structural design of this large, modern style house in Surrey.
The building comprises two upper floors with five bedrooms. Ground floor has a separate living annex and a gym.
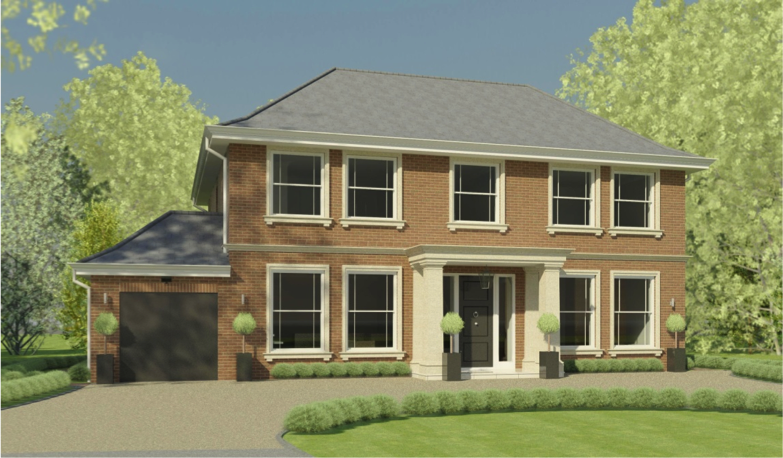
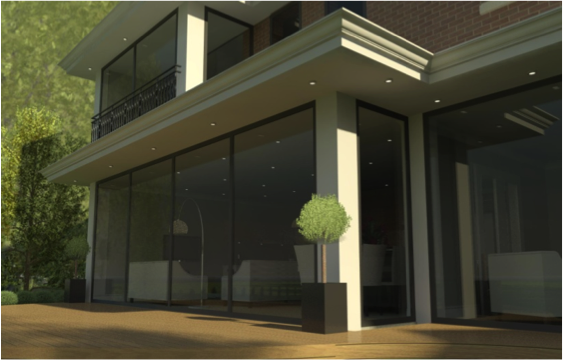
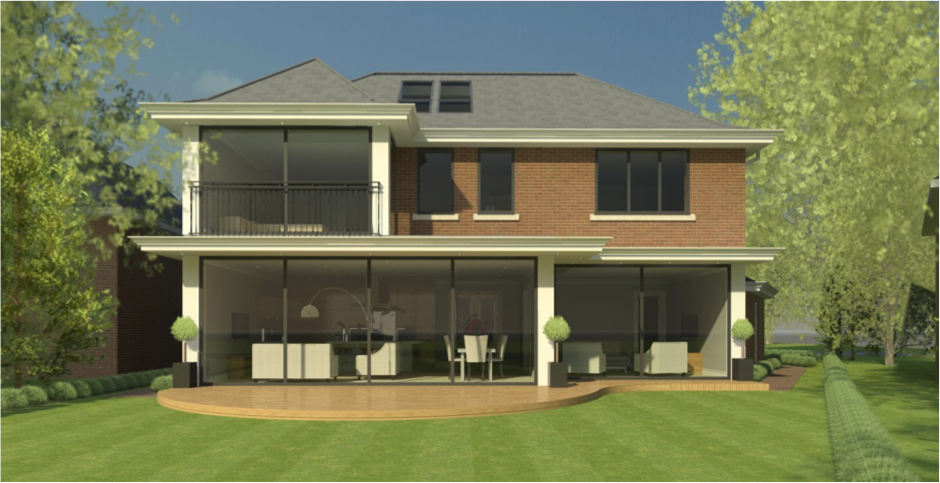
A large expanse of concrete slabs were cracking and this was causing serious concern at the environmental impact of contaminants escaping and causing contamination to a nearby watercourse.
Investigatons centred around the suitability and weight of heavy machinary on the slabs, high thermal gradients and temperatures generated by the process of composting and adequacy of the design of the reinforced concrete slabs.
A scheme of remedial works was put in hand.
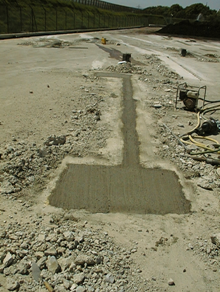
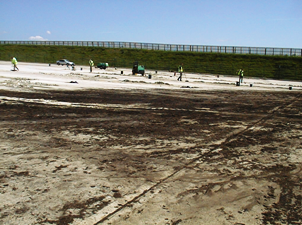
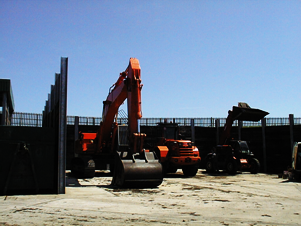
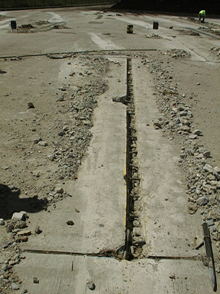
The property had been troubled with distortions and cracking over a number of years, and previous attempts to repair had failed.
Upon instruction we reviewed the historical records and the scope of previous repairs. We prepared a remedial scheme which involved demolition & reconstruction of the entire frontage, together with underpinning to the party walls and the attached property. These measures satisfactorily restored the stability of the building.
We dealt with the Design, Contract Administration & Party Wall matters.
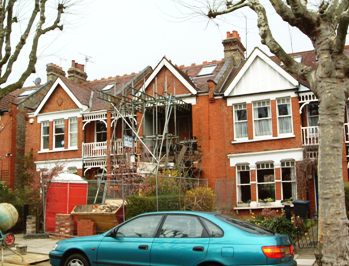

Working with professional artists & sculptors, KMASS carried out the structural design of this statue which was installed within the grounds of Twickenham Rugby Football ground and was sponsored by Nike.
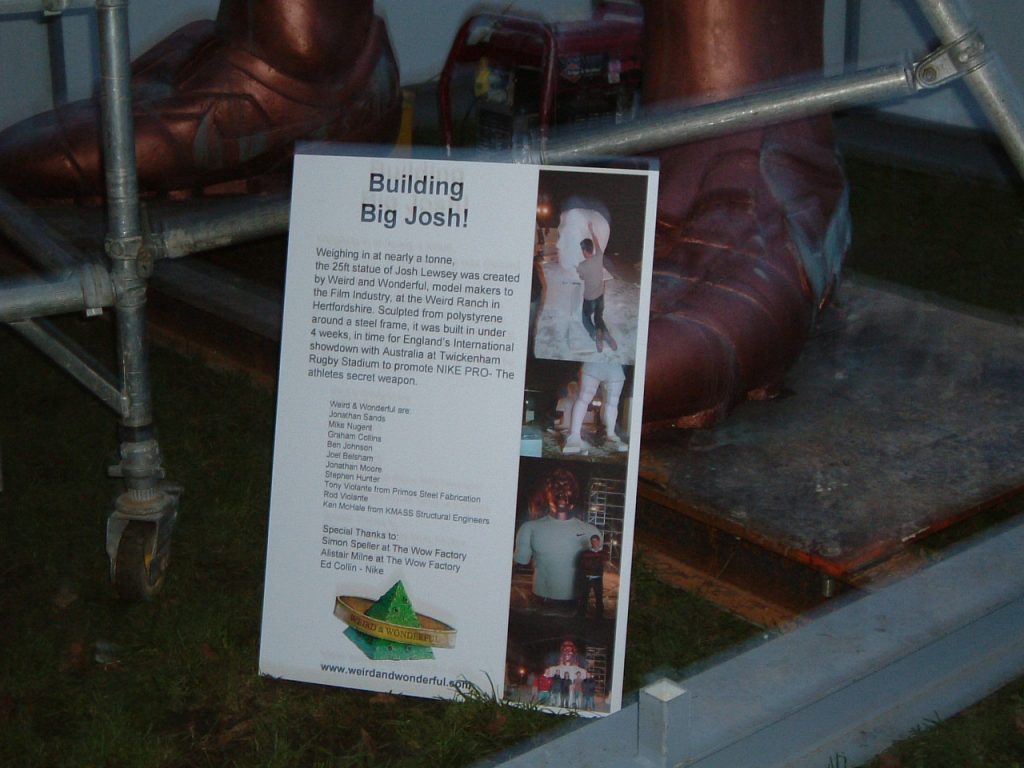
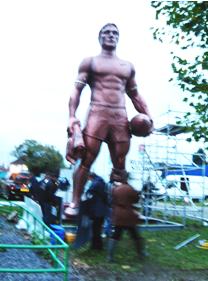


KMASS carried out the structural engineering design of this “yellow submarine” which hangs high above the reception area in the foyer of the Mal Maison Hotel in Liverpool.
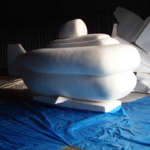
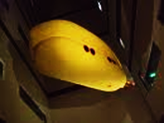
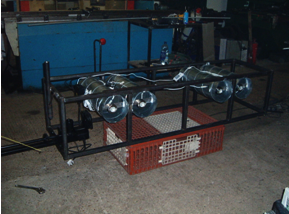
KMASS carried out the complete structural design of this large, modern style house in Surrey.
The building comprises two upper floors with a basement containing a car park, a gym, a large snooker room, a cinema and a plant room.
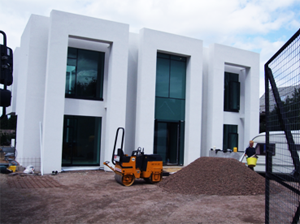
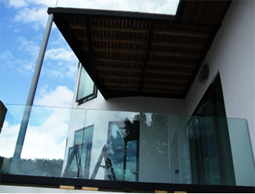
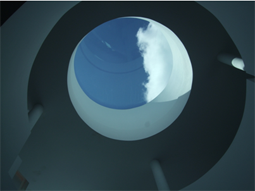
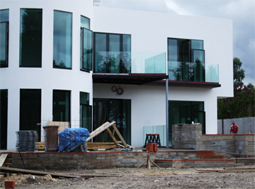
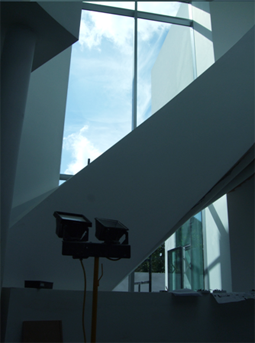
KMASS received instruction from the owner to carry out the structural design to enable the internal walls on the ground floor to be removed in order to convert a traditional public house into an open plan bar – restaurant.
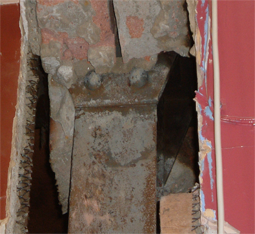
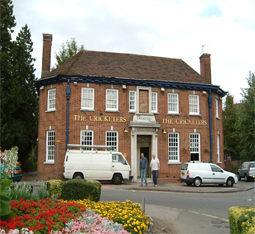
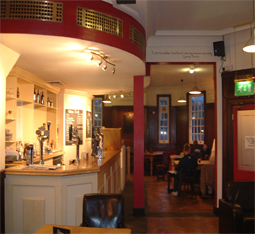
Our client, a professional fashion photographer, purchased a “shell & core” shop unit, comprising ground floor & basement, with a view to converting it into his central London studio.
KMASS obtained necessary statutory permissions and prepared a design for the studio, and leased with the various contractors, on the clients behalf, during the course of the work.
