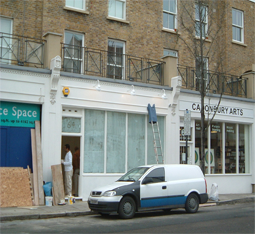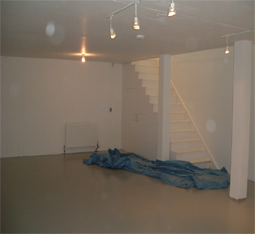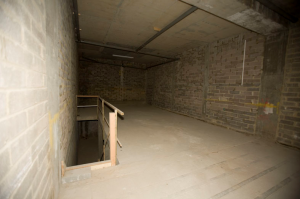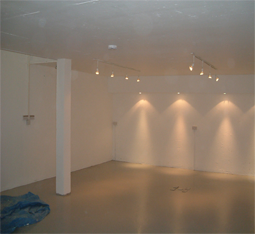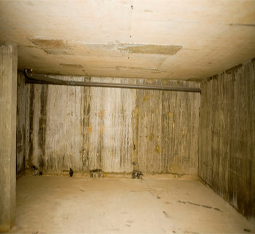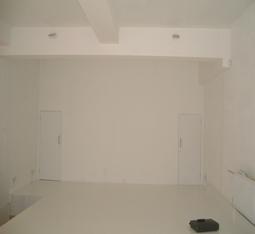KMASS received instruction from the owner to carry out the structural design to enable the internal walls on the ground floor to be removed in order to convert a traditional public house into an open plan bar – restaurant.
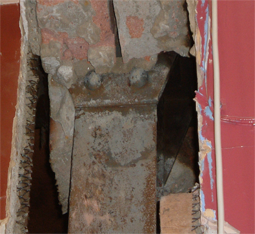
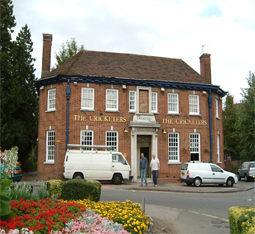
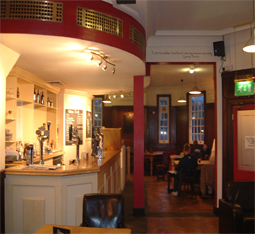
Our client, a professional fashion photographer, purchased a “shell & core” shop unit, comprising ground floor & basement, with a view to converting it into his central London studio.
KMASS obtained necessary statutory permissions and prepared a design for the studio, and leased with the various contractors, on the clients behalf, during the course of the work.
