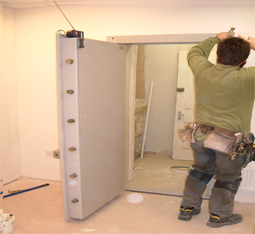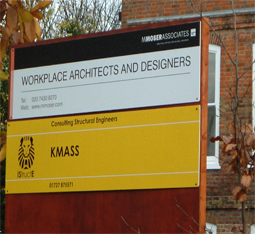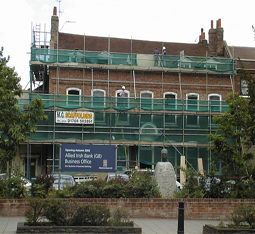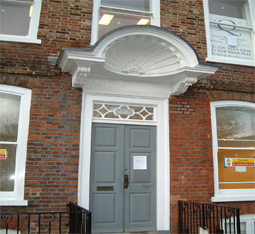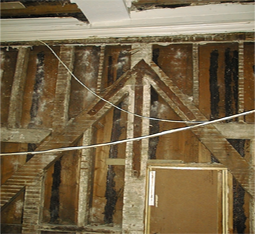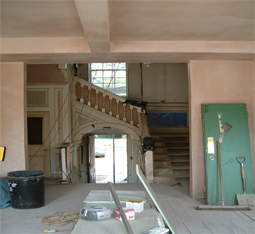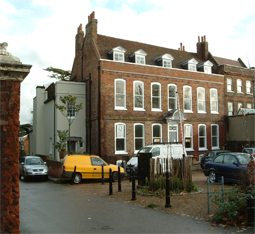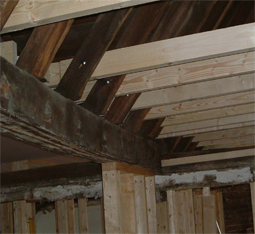KMASS were instructed by a Developer to prepare the structural design for a two storey nursery located within the main multi-storey office building.
The client required a large open plan play area to the lower level with offices and meeting rooms located on the upper floor.
KMASS prepared a design which involved suspending the upper floor from the underside of the multi storey office building, thus ensuring that the lower floor was completely free of columns, providing one uniterrupted play area.
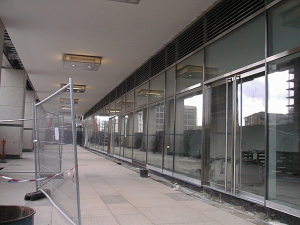

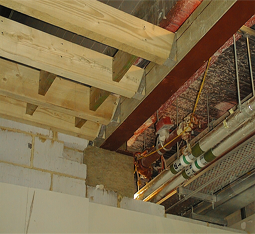
Upon instruction we carried out a structural survey in order to identify the full extent of defects.
Following further instruction from the client, we prepared structural and building details for the remedial works and dealt with Party Wall matters.
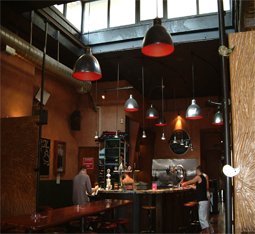
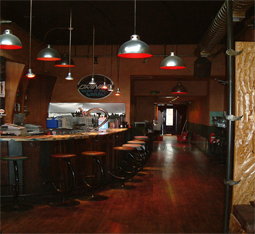
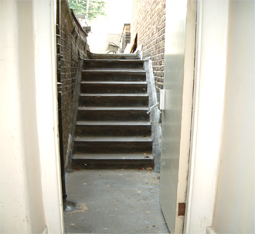
KMASS received a full appointment (Architectural Design, Planning Permission, Building regulations approval, Party Wall Matters & Contract administration) for the complete design of a retro-fit basement.
The client was a Developer and wished to add value to the property and complete the works to a very tight timescale. By working closely with the Builder both objectives were achieved.
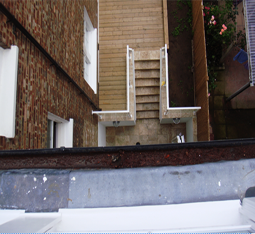
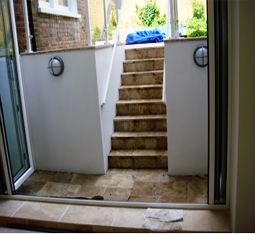

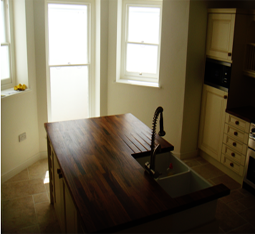
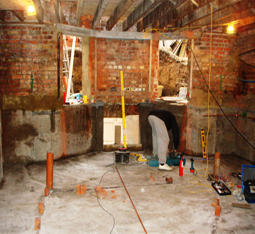
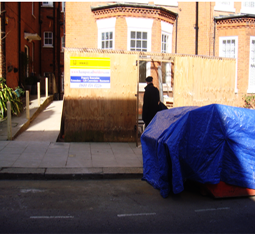
KMASS were instructed to prepare the architectural design and planning drawings for this house extension, followed by the structural design and Contract Administration.
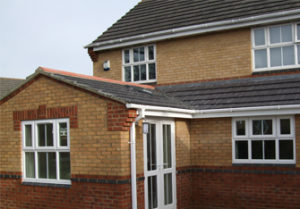
KMASS were engaged to prepare the structural design of a large extension to this detached house in Surrey.
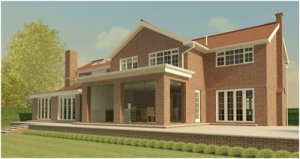
KMASS were engaged to prepare the detailed Architectural & building design for this modern block of flats in Barking, East London.
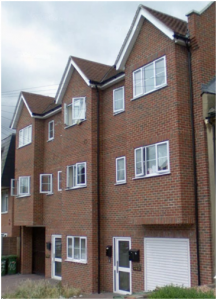
KMASS were engaged by the specialist cladding contractor to coordinate the structural fixing of the extensive cladding system to the building.
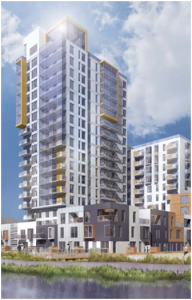
We were instructed by the owner to provide a full service (Architectural design, planning Permission, Building regulation approval, Structural design, Party Wall matters and Contract Administration).
The property was located on a very congested road in Hampstead, London NW3, and the site provided very little access or storage area for the Builder. The client wished to remain in residence during the build.
Our design took account of these factors and by working closely with the contractor the job was completed within a 4 month contract period.
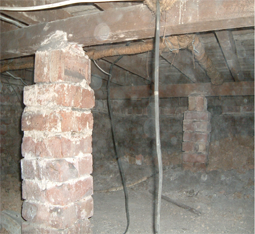
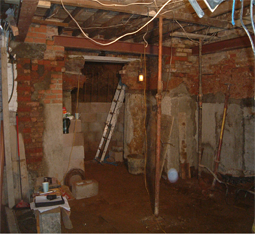
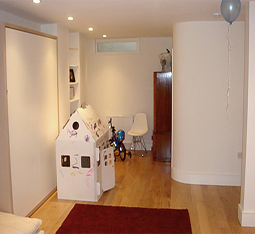
We prepared the Structural Design for this two-storey basement car park. The building was part of a luxury development of flats in Westminster and situated on the banks of the river thames.
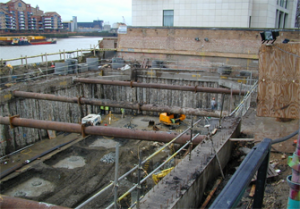
Dating back to the early 1700’s, this building was formerly Winston Churchills local party HQ.
KMASS carried out intensive investigations into the condition of the building and prepared the designs for a complete refurbishment & structural alterations to provide a more open plan layout including dropping the floor level in the basement to provide increased headroom.
KMASS were subsequently instructed by Allied Irish Bank to carry out structural design & further alterations to facilitate conversion of the building into their east London headquarters.
