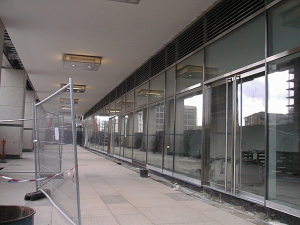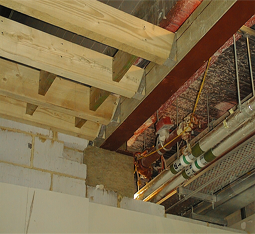KMASS were engaged to prepare structural design of the 60th Anniversary Formula One podium to be located at race circuits around the world.
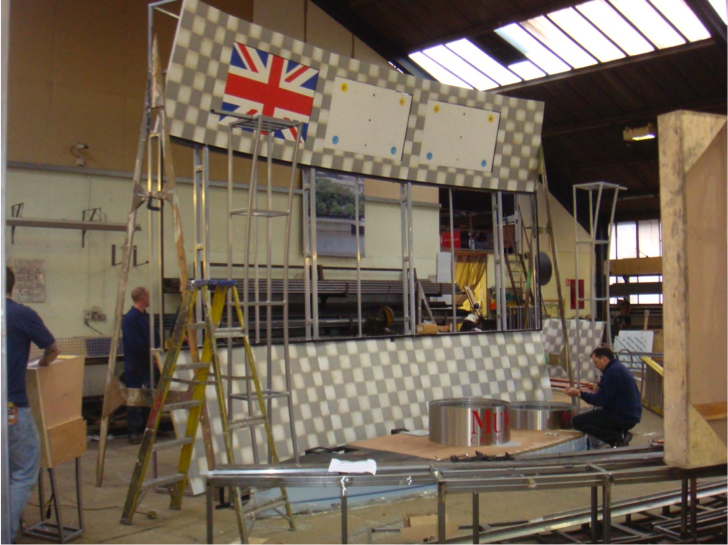
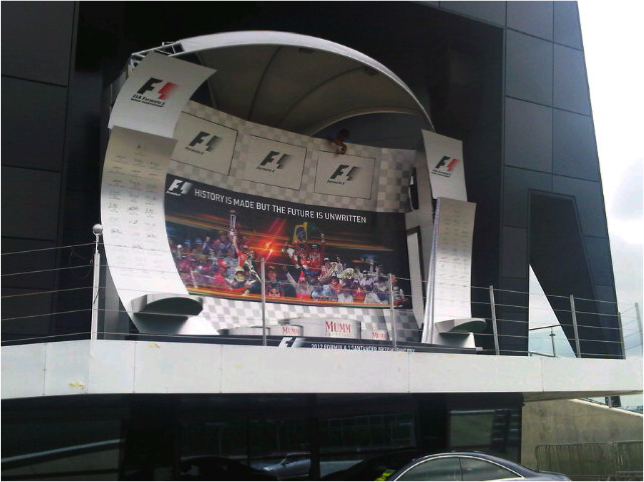
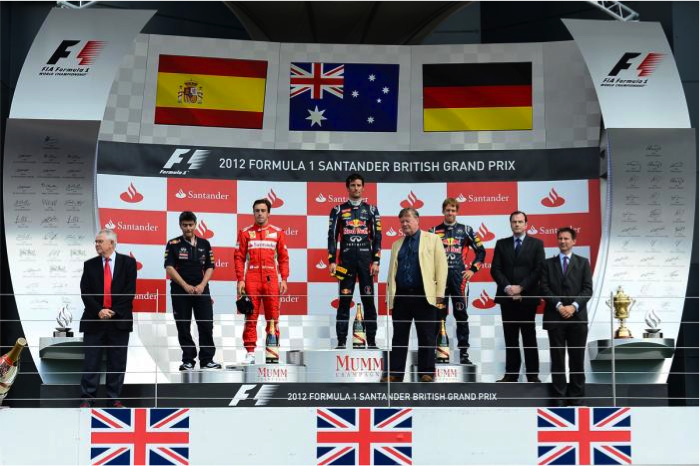
KMASS were engaged to prepare the structural design of this large, modern style house in Surrey.
The building comprises two upper floors with five bedrooms. Ground floor has a separate living annex and a gym.
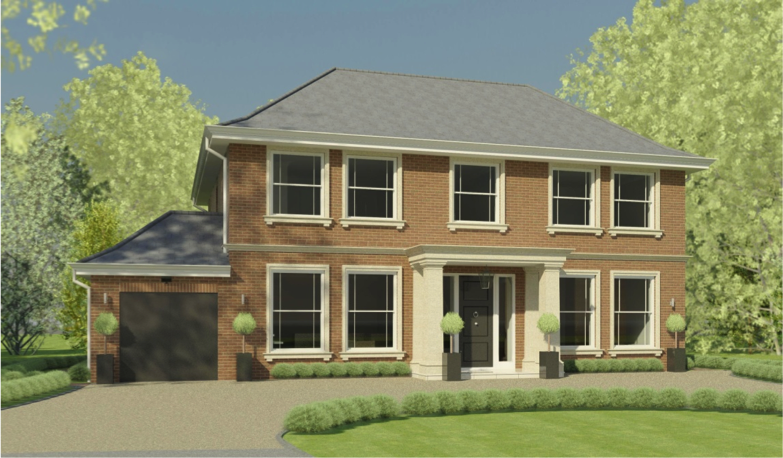
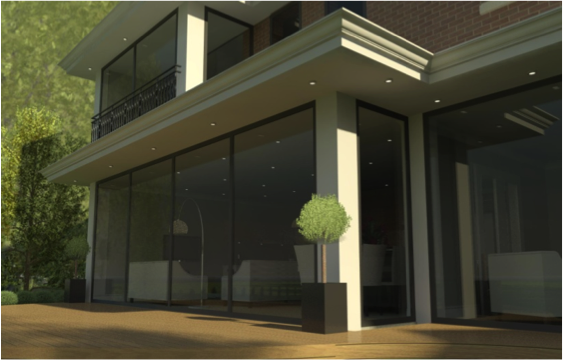
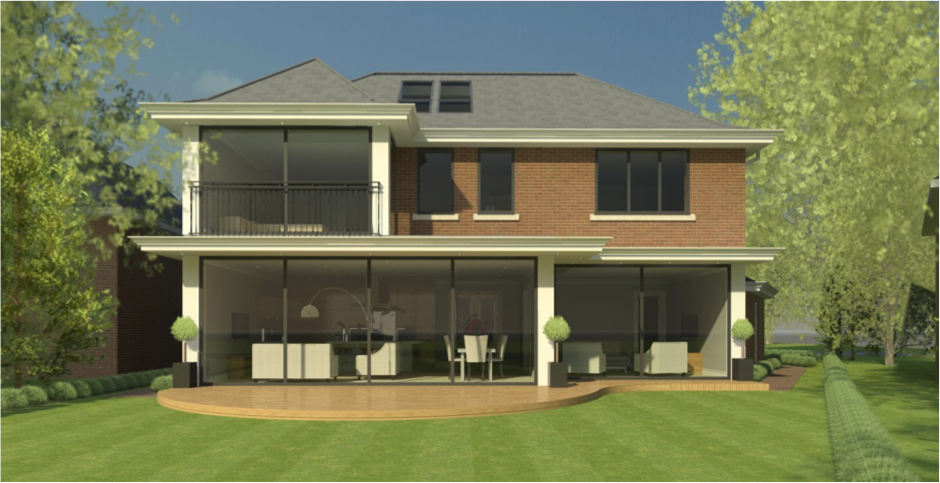
KMASS were engaged to prepare the structural design of an unusual new build teaching block. Feature lettering was incorporated to the front and sides of the building with a fully glazed elevation.
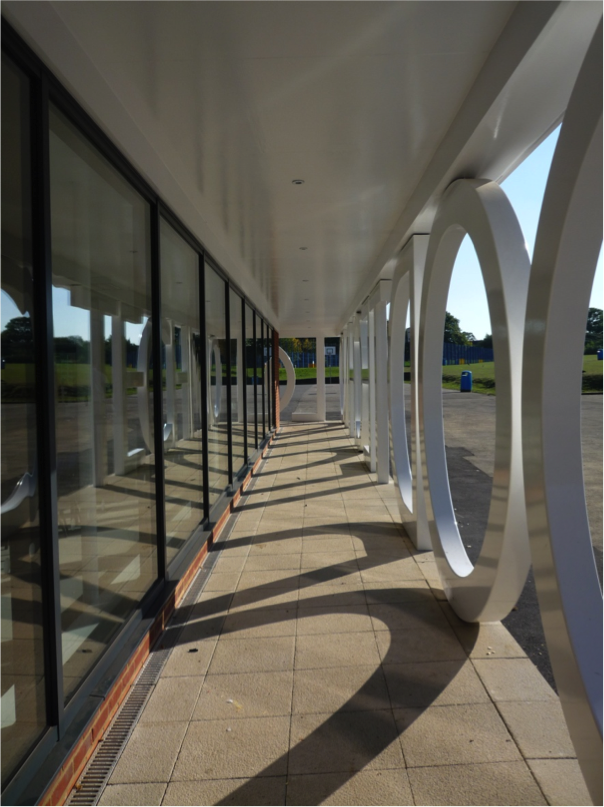
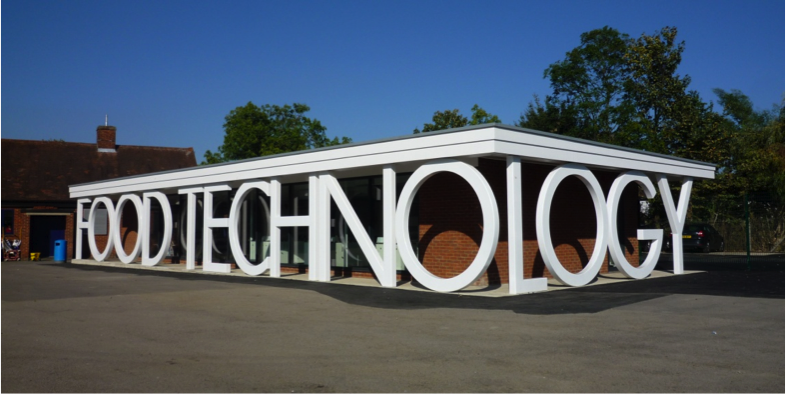
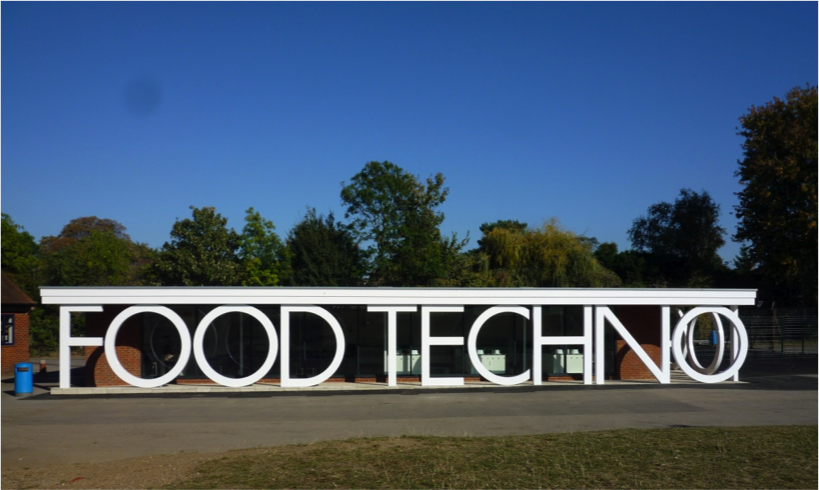
The property had been troubled with distortions and cracking over a number of years, and previous attempts to repair had failed.
Upon instruction we reviewed the historical records and the scope of previous repairs. We prepared a remedial scheme which involved demolition & reconstruction of the entire frontage, together with underpinning to the party walls and the attached property. These measures satisfactorily restored the stability of the building.
We dealt with the Design, Contract Administration & Party Wall matters.
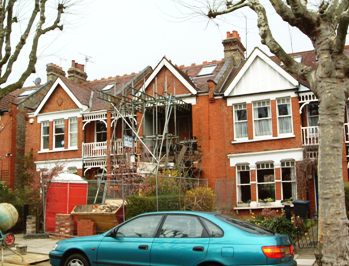

We were instructed by the Housing Association to investigate the cause of damage to a large residential care home in North London.
The building had been partially underpinned, following previous damage a number of years ago, but the damage had progressed further.
We carried out detailed site investigations and a three dimensional distortion survey of the building.
Our investigations enabled us to determine the cause of the further movement and we designed a remedial scheme of works in order to stabilise the building.
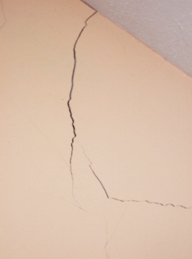
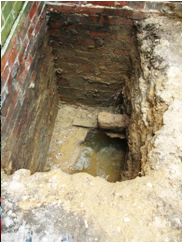
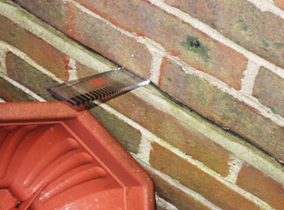
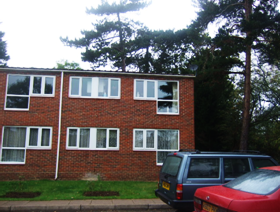
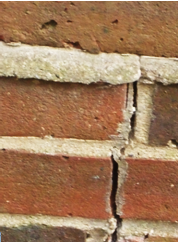
The War Memorial in the churchyard was leaning precariously. One of our Chartered Structural Engineers carried out detailed investigations and a specialist site investigation company were engaged.
The results of the investigations confirmed our conclusions that the ground had subsided due to the extraction of moisture by nearby trees. We recommended that the foundations be strengthened by taking them to a depth below the level of influence of the trees.
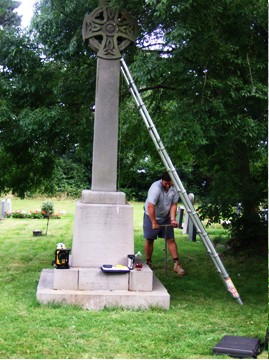
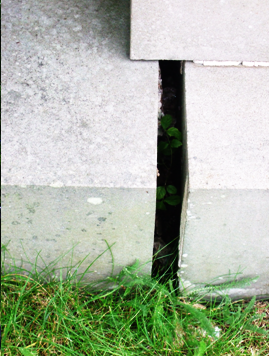
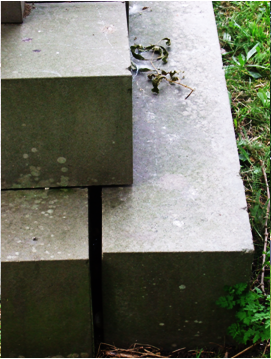
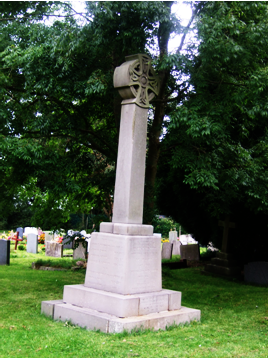
Working with professional artists & sculptors, KMASS carried out the structural design of this statue which was installed within the grounds of Twickenham Rugby Football ground and was sponsored by Nike.
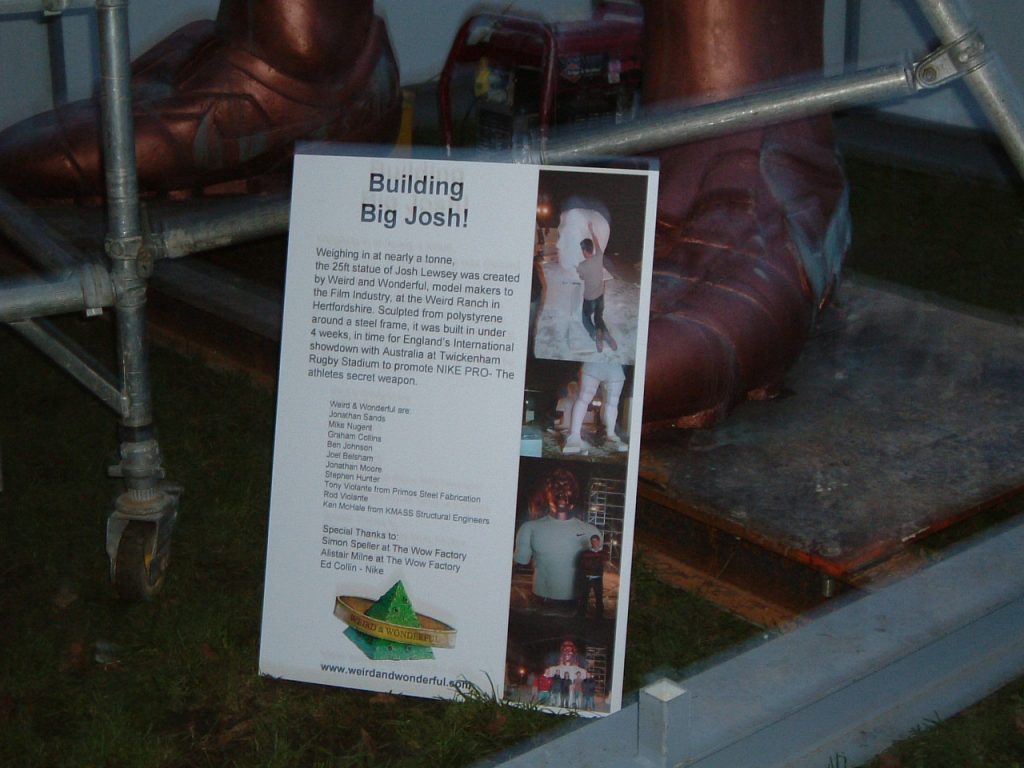
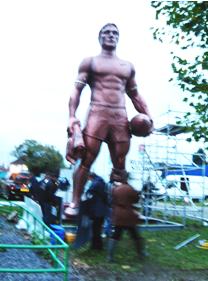


KMASS carried out the structural engineering design of this “yellow submarine” which hangs high above the reception area in the foyer of the Mal Maison Hotel in Liverpool.
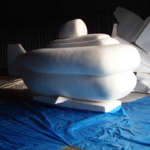
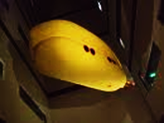
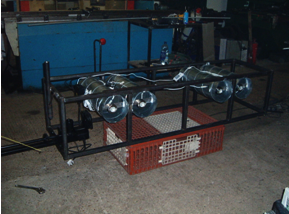
Following a flash flood, the external drainage system surcharged resulting in extensive flood damage to the basement flat within this mansion block.
KMASS were engaged to prepare a specification of repairs that included design and specification of a retro-fit waterproofing system.
The waterproofing system was designed to comply with BS 8102; “Protection of structures Against Water from the ground” and the installation company provided a 20 year guarantee on the system that was backed by an independent Insurance company.
KMASS prepared the design & specification, Invited Tenders from suitable specialist contractors and fulfilled the role of Contract Administrator.
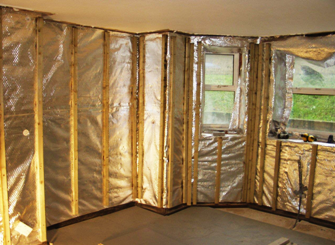

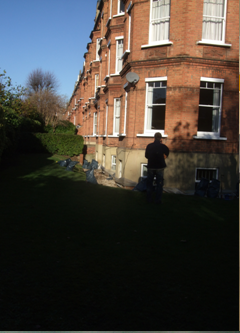
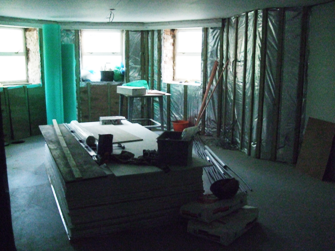
KMASS were instructed by a Developer to prepare the structural design for a two storey nursery located within the main multi-storey office building.
The client required a large open plan play area to the lower level with offices and meeting rooms located on the upper floor.
KMASS prepared a design which involved suspending the upper floor from the underside of the multi storey office building, thus ensuring that the lower floor was completely free of columns, providing one uniterrupted play area.
